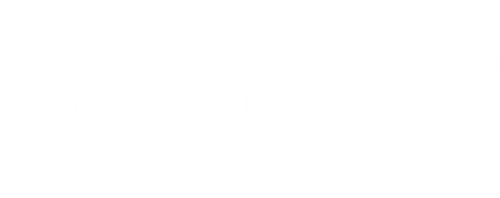


430 Gray Creek Rd Road Graysville, TN 37338
1524200
$3,075
5.28 acres
Single-Family Home
2023
Contemporary
Sequatchie County
Listed By
GREATER CHATTANOOGA
Last checked Mar 1 2026 at 11:54 PM GMT+0000
- Full Bathrooms: 3
- Pantry
- Tub/Shower Combo
- Walk-In Closet(s)
- Split Bedrooms
- In-Law Floorplan
- Ceiling Fan(s)
- Kitchen Island
- Storage
- Gray Creek Park
- Rural
- Gentle Sloping
- Cleared
- Few Trees
- Foundation: Block
- Central
- Electric
- Dual Fuel
- Propane
- Central Air
- Ceiling Fan(s)
- Finished
- Full
- Dues: $150/Annually
- Tile
- Hardwood
- Stone
- Block
- Hardiplank Type
- Roof: Shingle
- Roof: Asphalt
- Utilities: Underground Utilities, Electricity Connected, Water Connected
- Sewer: Septic Tank
- Elementary School: Griffith Elementary School
- Middle School: Sequatchie Middle
- High School: Sequatchie High
- Garage Faces Side
- Garage Faces Side
- Driveway
- Concrete
- 2
- 5,136 sqft
Listing Price History
Estimated Monthly Mortgage Payment
*Based on Fixed Interest Rate withe a 30 year term, principal and interest only





Description