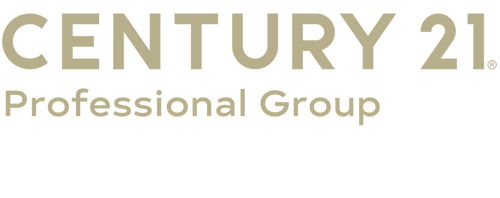


Listing Courtesy of: GREATER CHATTANOOGA / Century 21 Professional Group / Steven Metzger
94 Rivers Edge Road Dunlap, TN 37327
Active
$739,900
MLS #:
1506619
1506619
Taxes
$2,156
$2,156
Lot Size
3 acres
3 acres
Type
Single-Family Home
Single-Family Home
Year Built
2018
2018
Style
Contemporary
Contemporary
Views
Views
Views
County
Sequatchie County
Sequatchie County
Listed By
Steven Metzger, Century 21 Professional Group
Source
GREATER CHATTANOOGA
Last checked Mar 31 2025 at 4:47 AM GMT+0000
GREATER CHATTANOOGA
Last checked Mar 31 2025 at 4:47 AM GMT+0000
Bathroom Details
- Full Bathrooms: 2
- Half Bathroom: 1
Interior Features
- Laundry: Laundry Closet
- Split Bedrooms
- Recessed Lighting
- Plumbed
- Pantry
- Ceiling Fan(s)
- Cathedral Ceiling(s)
Subdivision
- None
Lot Information
- Views
- Rural
- Level
- Gentle Sloping
- Few Trees
- Cleared
- Brow Lot
- Back Yard
Property Features
- Fireplace: Ventless
- Fireplace: Gas Starter
- Foundation: Block
Heating and Cooling
- Wall Furnace
- Heat Pump
- Electric
- Central
- Central Air
Pool Information
- None
Exterior Features
- Stone
- Cement Siding
- Roof: Metal
Utility Information
- Utilities: Underground Utilities, Water Connected
- Sewer: Septic Tank
School Information
- Elementary School: Griffith Elementary School
- Middle School: Sequatchie Middle
- High School: Sequatchie High
Garage
- Garage
Parking
- Garage Faces Side
- Garage Door Opener
- Garage
Stories
- 2
Living Area
- 3,154 sqft
Location
Listing Price History
Date
Event
Price
% Change
$ (+/-)
Feb 24, 2025
Price Changed
$739,900
-3%
-19,100
Jan 29, 2025
Original Price
$759,000
-
-
Estimated Monthly Mortgage Payment
*Based on Fixed Interest Rate withe a 30 year term, principal and interest only
Listing price
Down payment
%
Interest rate
%Mortgage calculator estimates are provided by C21 Professional Group and are intended for information use only. Your payments may be higher or lower and all loans are subject to credit approval.
Disclaimer: Copyright 2025 Greater Chattanooga Association of Realtors. All rights reserved. This information is deemed reliable, but not guaranteed. The information being provided is for consumers’ personal, non-commercial use and may not be used for any purpose other than to identify prospective properties consumers may be interested in purchasing. Data last updated 3/30/25 21:47




Description