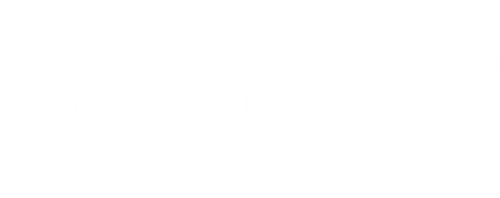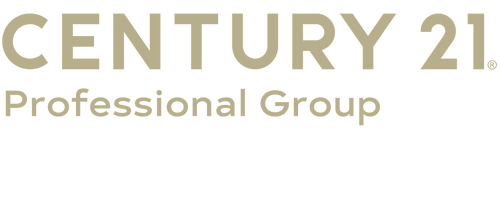
Sold
Listing Courtesy of: GREATER CHATTANOOGA / Century 21 Professional Group / Tim Dean
80 Bear Oak Drive Dunlap, TN 37327
Sold on 04/17/2025
$244,900 (USD)
MLS #:
1507656
1507656
Taxes
$77
$77
Lot Size
0.42 acres
0.42 acres
Type
Single-Family Home
Single-Family Home
Year Built
2024
2024
Views
Views
Views
County
Sequatchie County
Sequatchie County
Listed By
Tim Dean, Century 21 Professional Group
Bought with
Tim Dean, Century 21 Professional Group
Tim Dean, Century 21 Professional Group
Source
GREATER CHATTANOOGA
Last checked Dec 10 2025 at 1:39 AM GMT+0000
GREATER CHATTANOOGA
Last checked Dec 10 2025 at 1:39 AM GMT+0000
Bathroom Details
- Full Bathrooms: 2
Interior Features
- Tub/Shower Combo
- Walk-In Closet(s)
- Laundry: Laundry Room
- Separate Dining Room
- Laundry: Electric Dryer Hookup
- Laundry: Washer Hookup
- Open Floorplan
- Split Bedrooms
- Kitchen Island
- Recessed Lighting
Subdivision
- Oak At Brush Creek
Lot Information
- Rural
- Rectangular Lot
- Views
Property Features
- Foundation: Block
- Foundation: Brick/Mortar
- Foundation: Permanent
Heating and Cooling
- Central
- Electric
- Central Air
Homeowners Association Information
- Dues: $125/Annually
Flooring
- Carpet
- Luxury Vinyl
Exterior Features
- Brick
- Vinyl Siding
- Roof: Shingle
Utility Information
- Utilities: Cable Available, Phone Available, Natural Gas Available, Underground Utilities, Electricity Connected, Water Connected
- Sewer: Septic Tank
School Information
- Elementary School: Griffith Elementary School
- Middle School: Sequatchie Middle
- High School: Sequatchie High
Parking
- Off Street
- Driveway
- Concrete
Stories
- 1
Living Area
- 1,568 sqft
Listing Price History
Date
Event
Price
% Change
$ (+/-)
Feb 18, 2025
Listed
$249,900
-
-
Disclaimer: Copyright 2025 Greater Chattanooga Association of Realtors. All rights reserved. This information is deemed reliable, but not guaranteed. The information being provided is for consumers’ personal, non-commercial use and may not be used for any purpose other than to identify prospective properties consumers may be interested in purchasing. Data last updated 12/9/25 17:39




